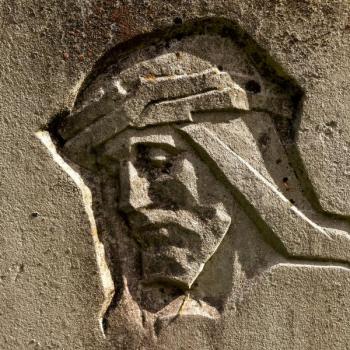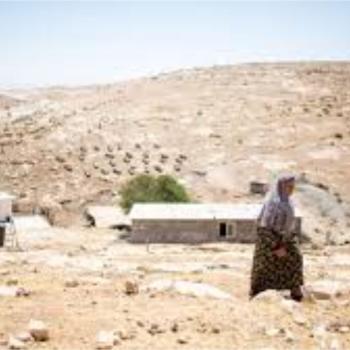One of the key themes of Foucault’s work is an effort to uncover the social conditions of modern individualism. He suggests that the idea that “the model of a society that has individuals as its constituent elements is borrowed from the abstract juridical forms of contract and exchange” is only half the story: “it should not be forgotten that there existed at the same period [seventeenth and eighteenth centuries] a technique for constituting individuals as correlative elements of power and knowledge. The individual is no doubt the fictitious atom of an ‘ideological’ representation of society; but he is also a reality fabricated by this specific technology of power that I have called ‘discipline’” This argument entails a particular view of power, which is not merely “negative” (excluding, repressing, censoring, abstracting, masking, concealing) but also positive: “it produces reality; it produces domains of objects and rituals of truth. The individual and the knowledge that may be gained of him belong to this production.”
Among the main techniques for producing the modern individual was the organization of space, the development of an architecture of discipline. In the mode of Foucaultian “discipline,” buildings do not exist to display power or wealth, or simply to mark internal from external space (as in the city wall), but “to permit an internal, articulated and detailed control,” not only to make those within visible to the rulers but “to act on those it shelters, to provide a hold on their conduct, to carry the effects of power right to them, to make it possible to know them, to alter them. Stones can make people docile and knowable.”
Foucault offers the development of the hospital as an example. Hospitals were spatially organized as “instruments of medical action”: “it was to allow a better observation of patients, and therefore a better calibration of their treatment; the form of the buildings, by the careful separation of the patients, was to prevent contagions; lastly, the ventilation and the air that circulated around each bed was to prevent the deleterious vapours from stagnating around the patient, breaking down his humours and spreading the disease by their immediate effects. The hospital . . . was no longer simply the roof under which penury and imminent death took shelter; it was, in its very materiality, a therapeutic operator.”
Schools were designed with similar goals in view. Students at the Ecole Militaire lived in individual compartments that permitted “continuous surveillance”: “The very building of the Ecole was to be an apparatus for observation; the rooms were distributed along a corridor like a series of small cells; at regular intervals, an officer’s quarters were situated, so that ‘every ten pupils had an officer on either side’; the pupils were confined to their cells throughout the night; and [the designer] Paris had insisted that ‘a window be placed on the corridor wall of each room from the chest-level to within one or two feet of the ceiling. Not only is it pleasant to have such windows, but one would venture to say that it is useful, in several respects, not to mention the disciplinary reasons that may determine this arrangement.’”
Given this spatial organization, “disciplinary institutions” created a “machinery of control that functioned like a microscope of conduct,” as “the fine, analytical divisions that they created formed around men an apparatus of observation, recording and training.”















