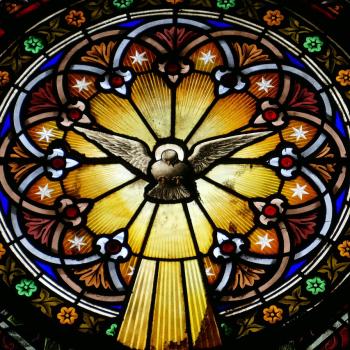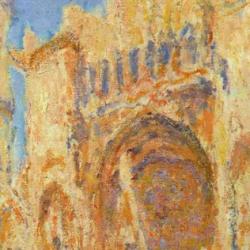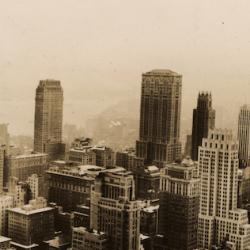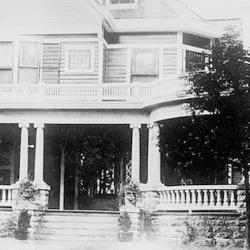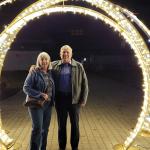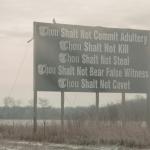Denis McNamara’s How To Read Churches is an extraordinary book. Subtitled “a crash course in ecclesiastical architecture,” it covers building types, floor plans, sections of churches (nave, apse, choir), materials, windows, altars, ornaments in 256, 6 x 6-inch pages, each of which is stuffed with pictures and diagrams and astonishingly concise explanations.
There are nuggets everywhere. Like this, explaining the Byzantine dome-on-cube structure: “In biblical symbolism, the cubic shape represented the renewed Earth while the circular shape of the dome represented the unending movement of God. In bringing the dome and cube together, the Byzantine church building embodied the joining of heaven and Earth” (33).
Or this, of the entryways for Romanesque churches: “A distinctive contribution of Romanesque architecture is the development of the ornamented portal. Geometric patterns and plant and animal motifs speak of the importance of entering an architectural vision of a restored Garden of Eden” (37).
Or this deft observation: The “vaults in the Basilica of St. Mary of the Angels in Rome, a former Roman bath, give the appearance of weightlessness. Without ribs or mouldings as structural markers, they appear to be supported, like a parachute, by pressure within the room” (119).
Or, combining several comments on “onion dome” towers: The onions are flames, the towers candles (29). They are often arranged in a complex of four towers, Jesus in the center surrounded by the evangelists (Pentecostally topped with flame), and many are topped by the three-bar cross (143). To enter the church is to come under the INRI above the head of the crucified Jesus, and to come into the evangelical people filled with the fire of the Spirit.



